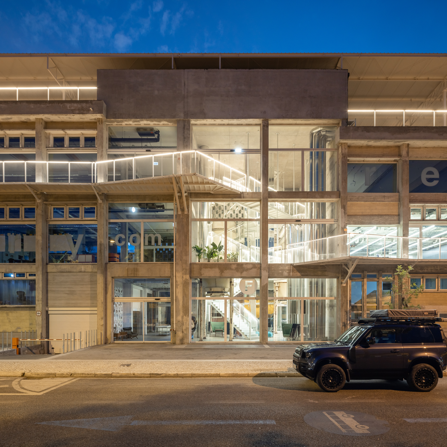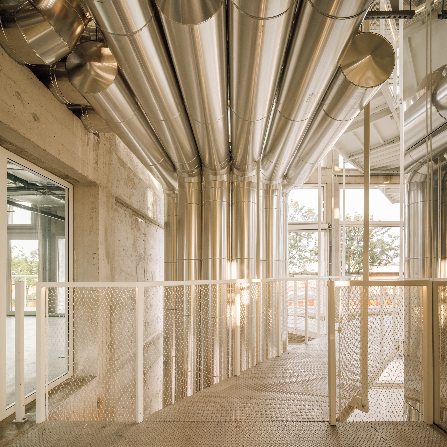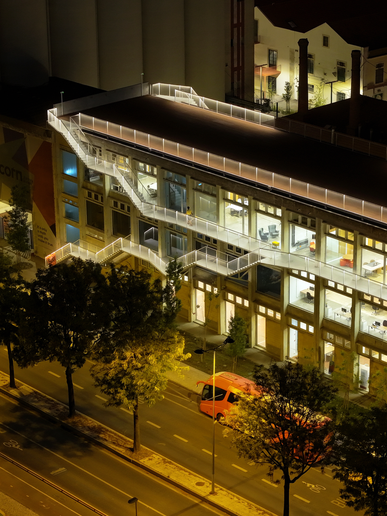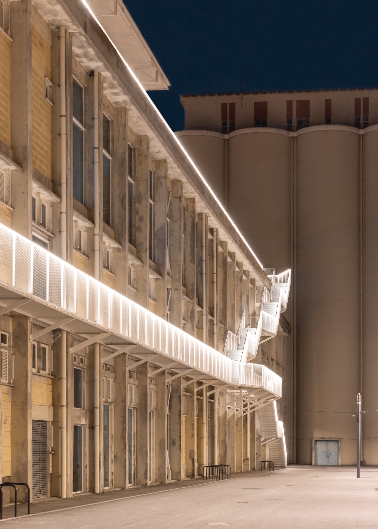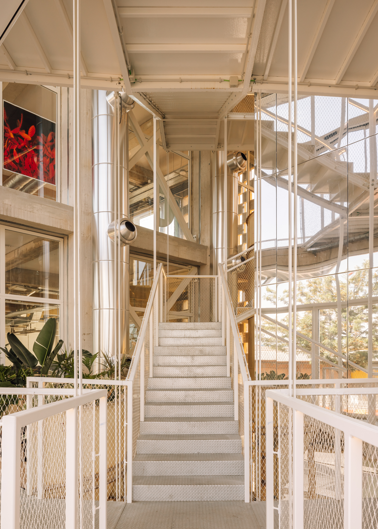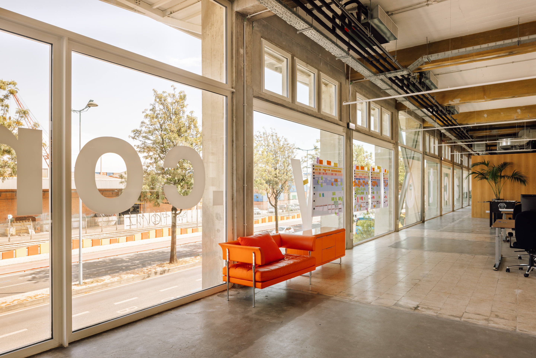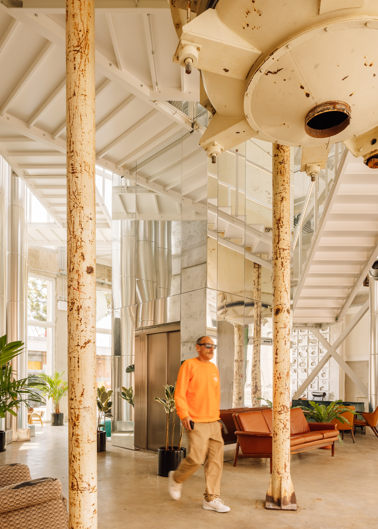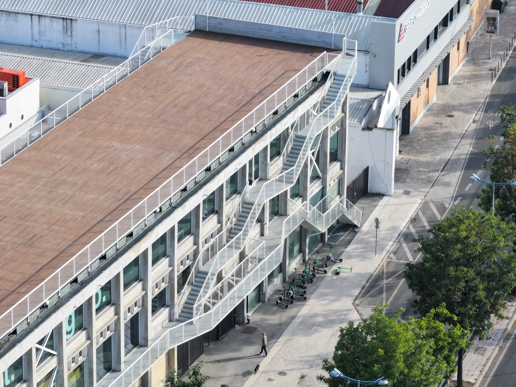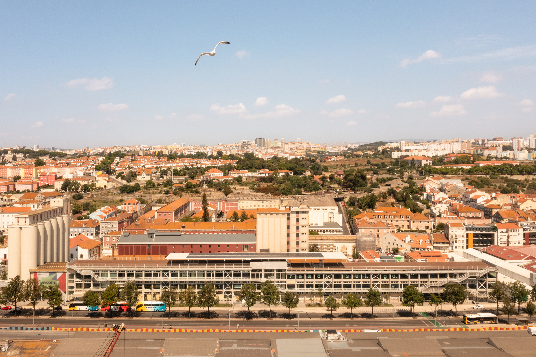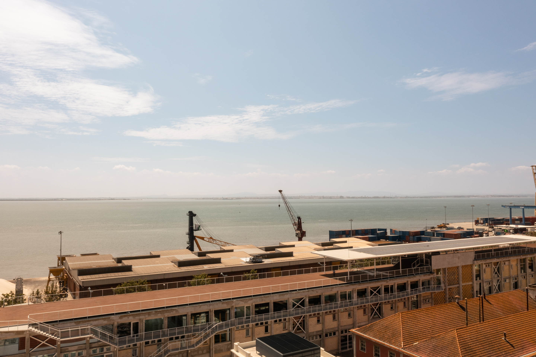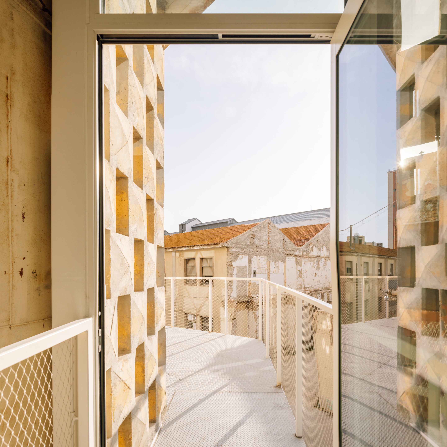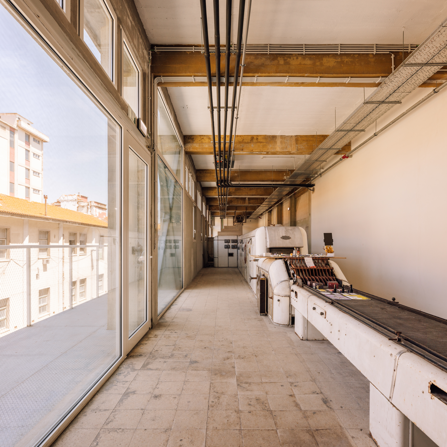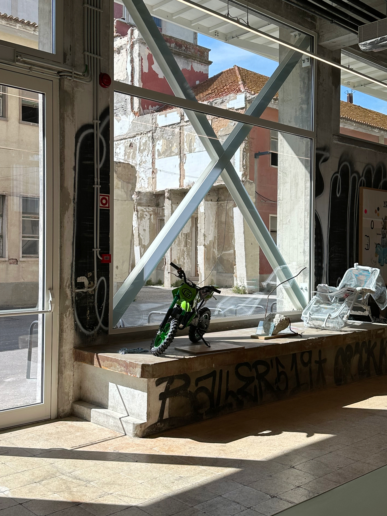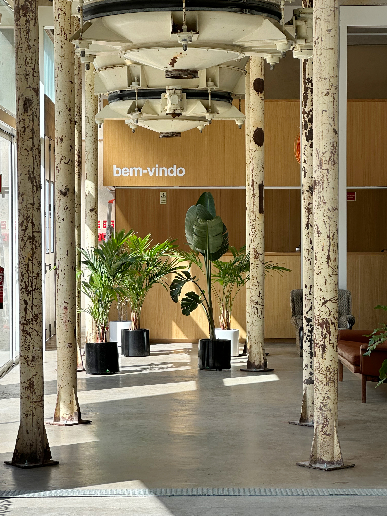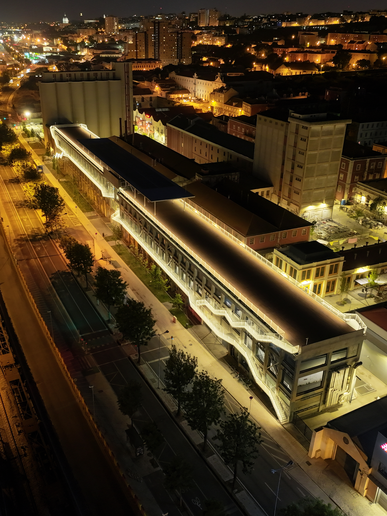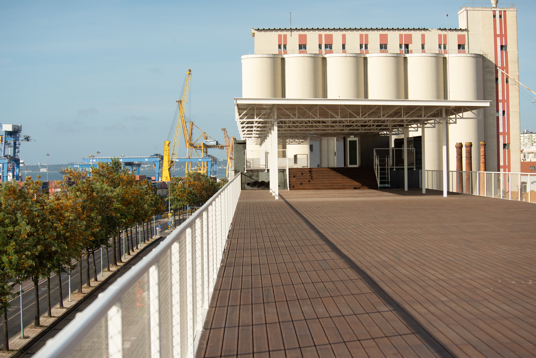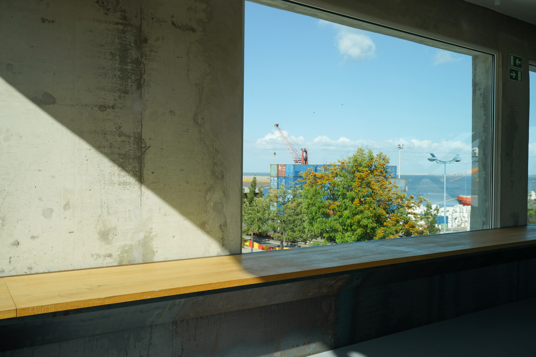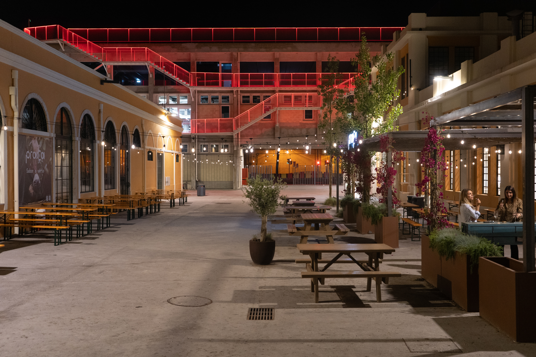Factory Lisbon
Beato, Lisboa
12.400m²
more on archdaily
Factory
Lisbon is the adaptive reuse of a 1973 cookie and noodle factory of
the Portuguese military. The heritage protected building sits on
Lisbon‘s harbor front, in a historic army supply complex, currently
being transformed into an innovation district, Hub Criativo de Beato.
Shaped
to house noodle machines, the building is 200m long and only 11m
wide.
This
slender volume would normally require the introduction of several
concrete cores for emergency circulation. In order to avoid such a
disruptive intervention, all circulation has been attached
externally. In the shape of lightweight steel walkways and
single-flight stairs, it meanders along the façades, and weaves
around the historic silos and an elevator shaft in the centre of the
building. Here, the stairs are suspended from the ceiling, to
minimise their structural impact. The new elevator shaft is clad with
mirrors, so it blends with the historic colours and features.
The
ribbon-shaped circulation ties together Factory‘s unique blend of
program and design principle: office spaces for large companies and
start-ups are combined with event spaces, local restaurants and a
2.000m² public access roof terrace. The design approach is to retain
old materials and surfaces wherever possible, and contrast with
contemporary elements of concrete, steel, glass and wood.
Factory
Lisbon aims to make a multilayered and nuanced impact on Beato‘s
local community. There is a strong focus on making the venue
accessible to a diverse local and international public, beyond that
of the typical conference business: current events cover tech, food,
gender, skateboarding, fashion, architecture and art, on both a for-
and non-profit basis.
Architecture
and concept have been developed in an interdisciplinary and
collaborative effort. Aligning bold architecture respectfully along
it’s given context is the shared Leitmotiv of Factory‘s founder
Simon Schaefer, and the architects Julian Breinersdorfer, José
Baganha and Angela Maurice.
In-line
with these design principles, all major interventions are drawn as
white steel lines. They add or fix what is necessary, while leaving
the historic building body legible and intact.
In
addition to the walkways, St. Andreas crosses have been attached to
make the building earthquake resistant, brick façade elements have
been opened as white-framed glazing, to bring light in or allow for
circulation, and mezzanine floors have been extended to use high
spaces more efficiently.
The
necessary technical installations are treated as veins, unashamedly
taking their place in the building's body. They are visible as
technological transformations, adapting the functionality of an old
food production facility to contemporary office and event uses.
Plants
and wooden buildout elements bring a nonindustrial softness, without
leaving the 1970‘s palette. Historic details like two cookie
machines, the yellow perforated brick walls, or damaged marble
staircases have been lovingly restored and integrated.
All
building materials, finishes and geometries have been selected to
vibrate with Lisbon‘s magic atlantic light.
Client: Factory
Concept Direction: Simon Schaefer
Artwork and Signage: Constantin Peyfuss
Carlota Pires de Almeida
Jeremy Bamberg
Design Architect: Julian Breinersdorfer Architekten
Lena Brandt
Alessandro Cugola
Corinna Studier
Gareth Hammond
Permit Architect:
José Baganha Arquitectos
Raquel Coutinho
Carolina Costa
Project Architect: Angela Maurice Arquitectos
Goncalo Soares
Facade contractor: F&J Lotra
Partitions: Line Systems
Electrical installations: Iberinstal
HVAC: Engavac
Wood Panelling: MBF
Construction Manager: Pedro Reis
Supervision: Afaplan
Technical Coordinator: Alberto Cabral
Structural engineer: Ricardo Sampaio, Duarte Silveira
Fire engineer: Antonio Matias, Daniel Arena
Restaurant Design: Marta Fea - Foodriders
Acoustic consultant: Inside Building
Lighting consultant: Lledo, Ohm Light Design
Photography: Francisco Nogueira, Guillaume Bonn

