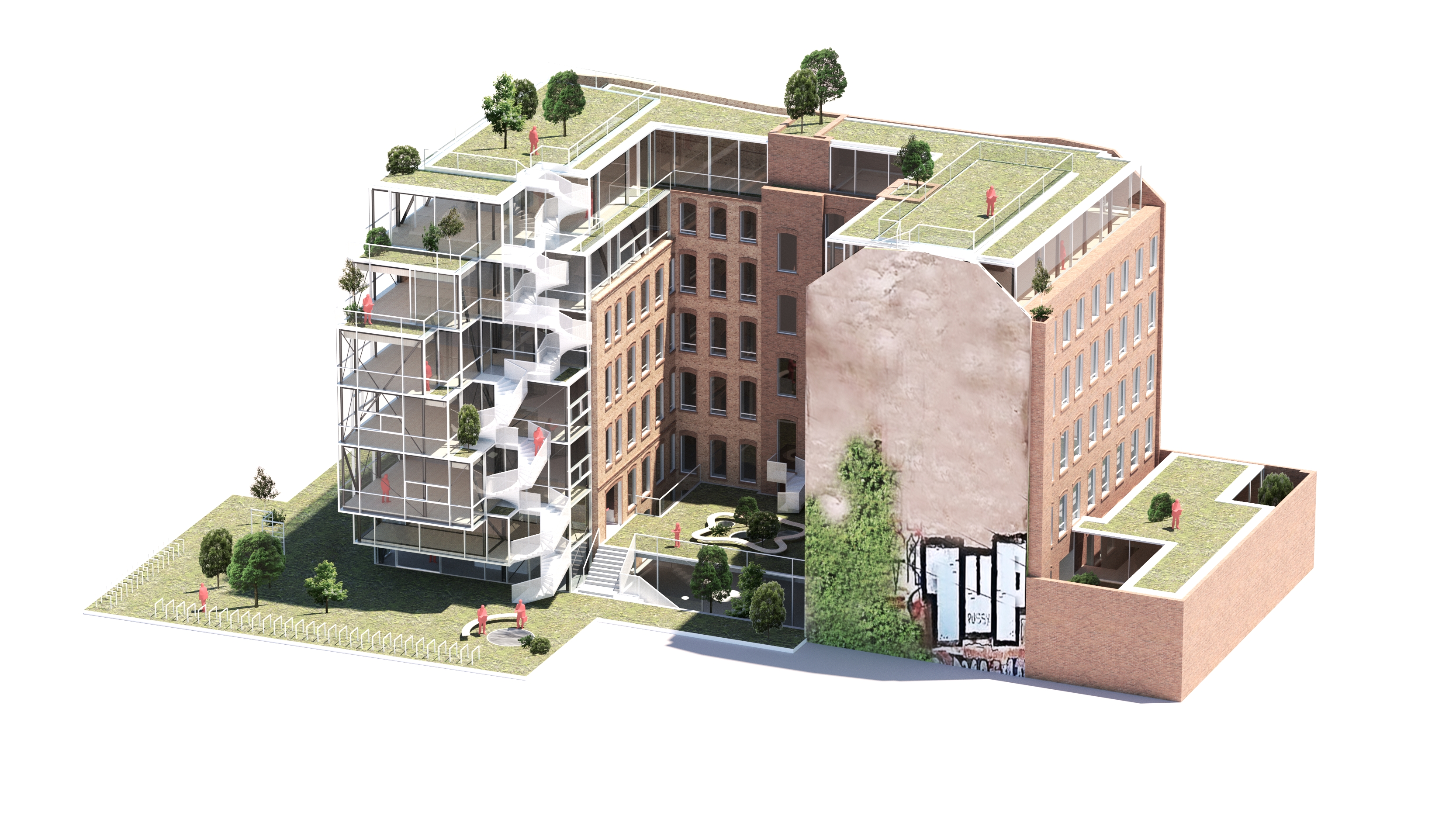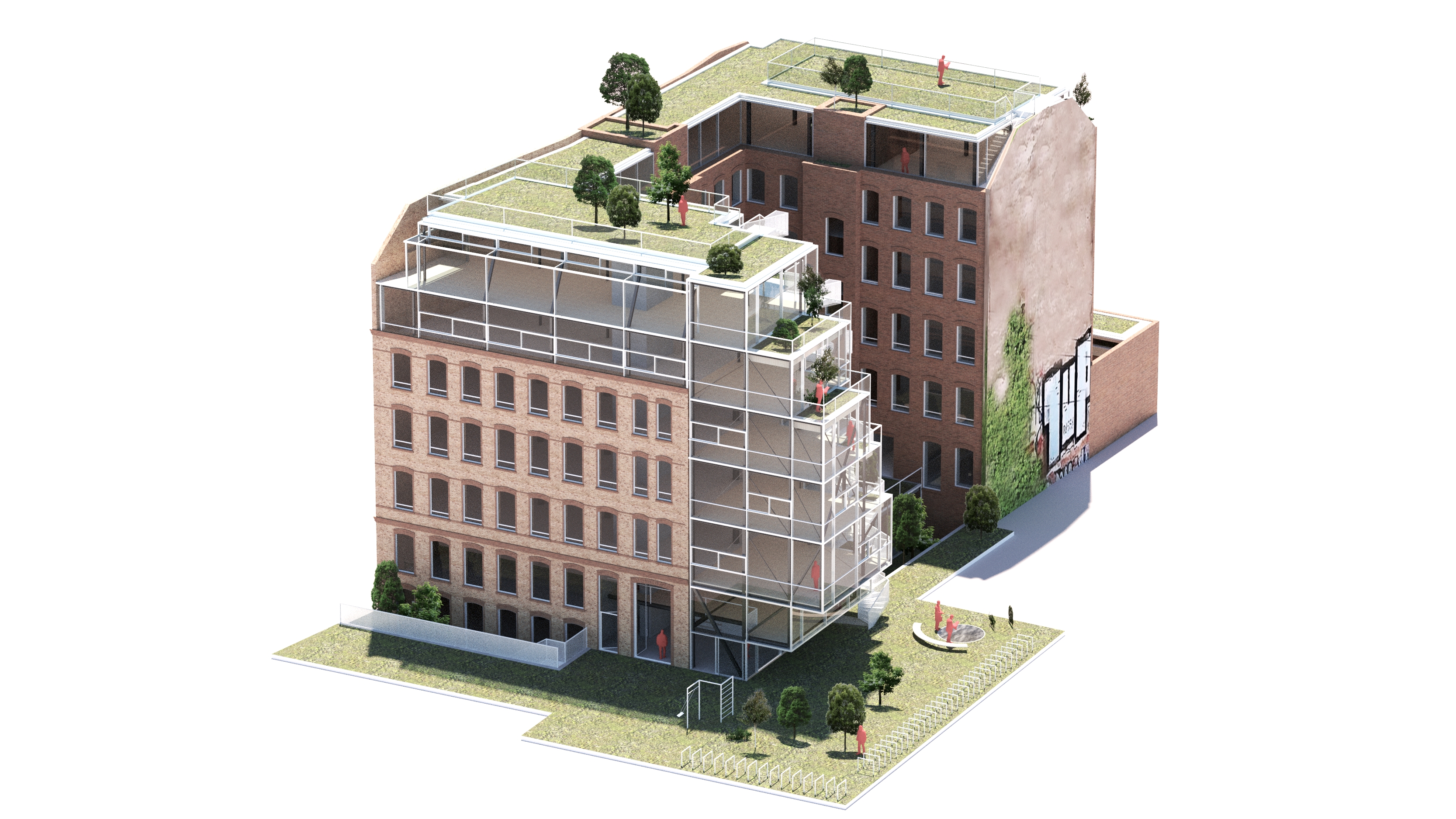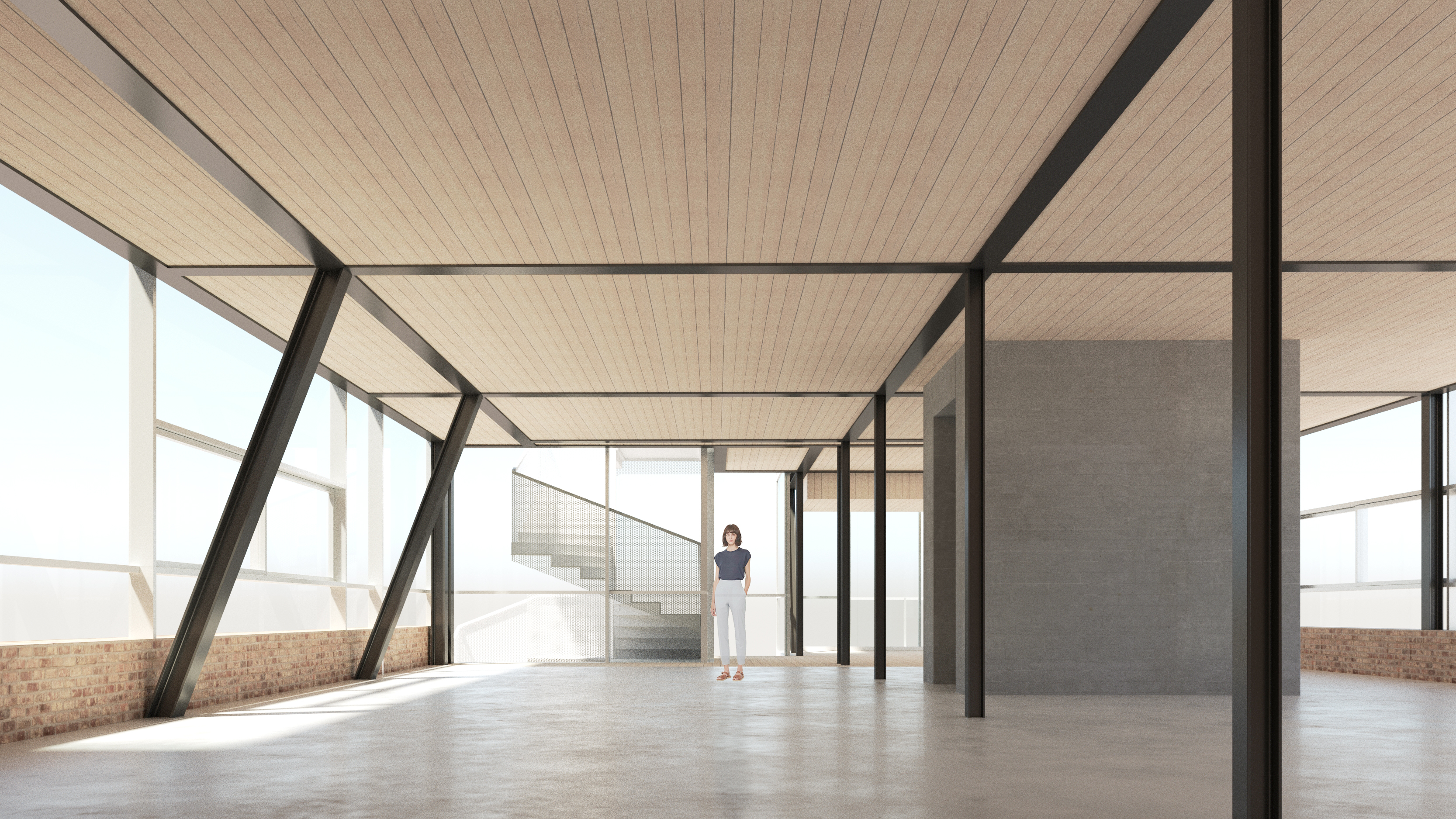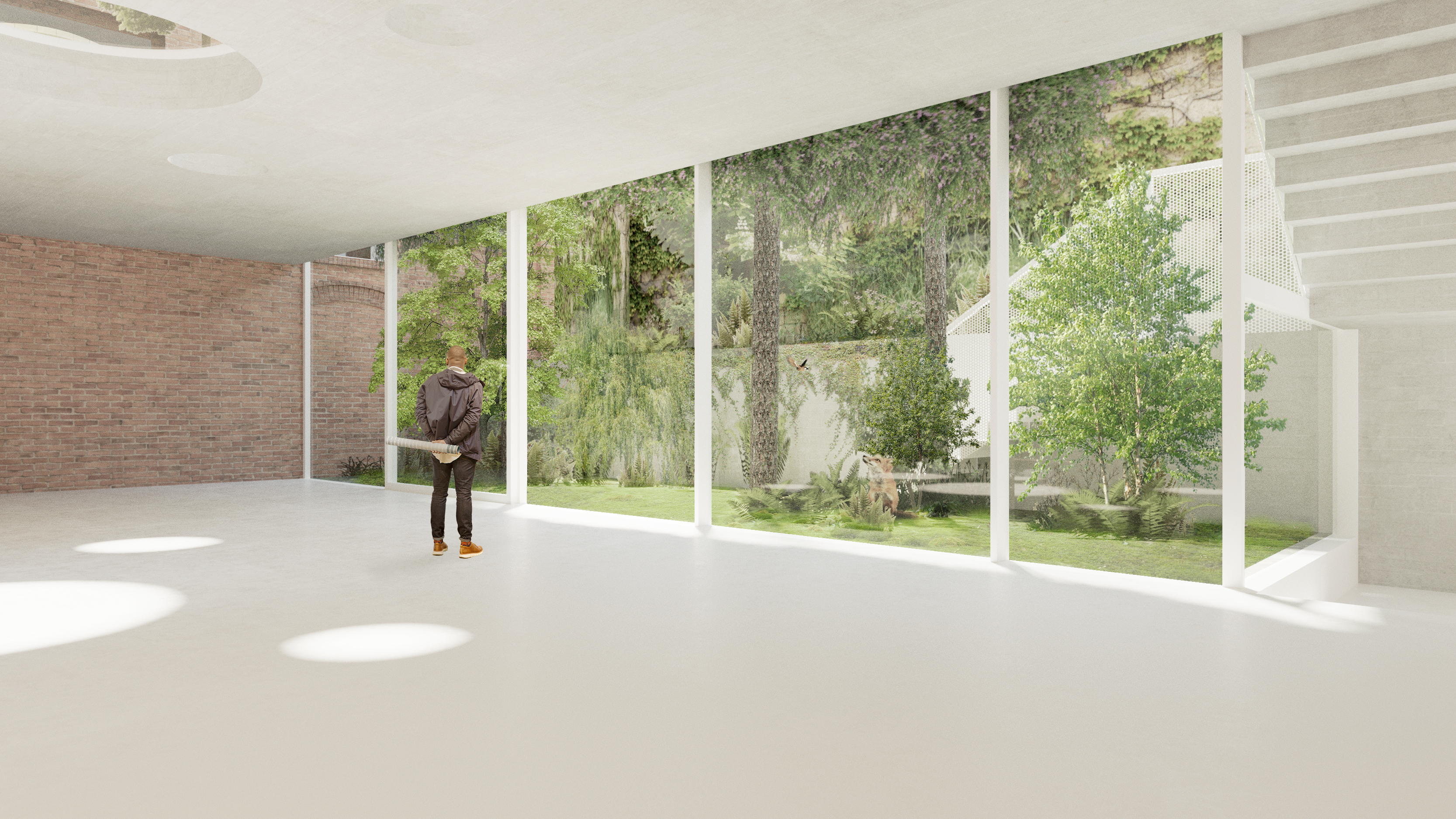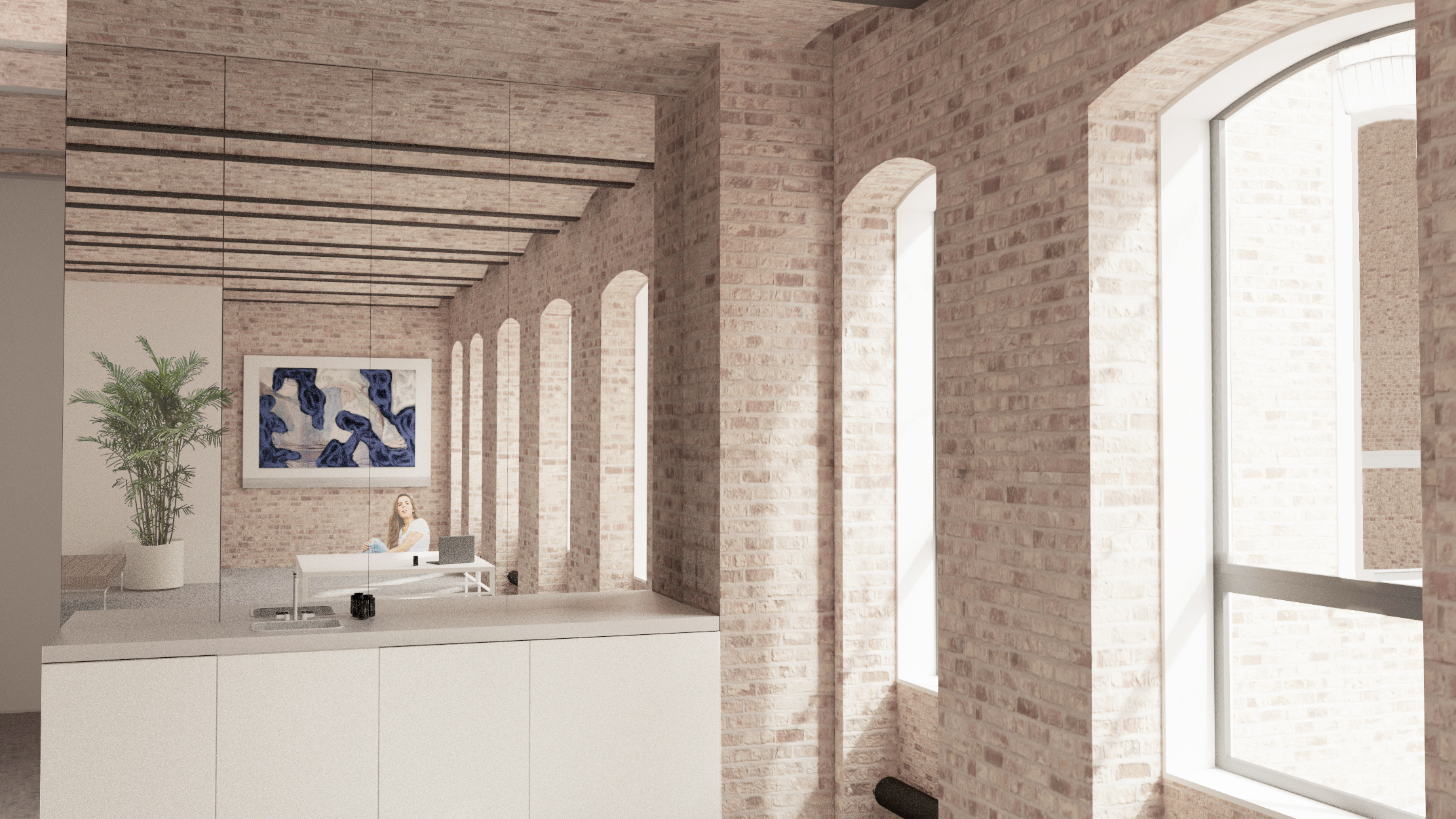Dieffenbachstraße 33
Berlin - Kreuzberg
6.500 m²
In collaboration with ARGE:
structural engineering: Werner Sobek
client: Incept
project team: Christian Uhl, Paco Motzer, Corinna Studier, Kevin Scheurer
status: planning permit, construction starts Q2 2021
A former piano-parts factory building, Dieffenbachstraße 33 has been party destroyed during an air-raid in WWII. The historic density is illegal nowadays, so the destroyed parts could not be rebuilt 1 to 1.
Accordingly, we stepped aside and let current planning law be the architect. It came up with a complex yet lightweight typology, that extends the building on top, sideways, and even subterranean, while elegantly navigating the maze of invisible planning law constraints. It is formulated as a steel, wood and concrete hybrid. The second escape route is a scenic outdoor path, meandering through a valley formed by distance regulations. A subterranean structure, the Waldpavillon, caves under footprint regulations, and opens towards a hidden courtyard full of forest plants, like ferns, pines, beeches and mosses, and dead rotting would offers rare real estate for insects, fungi and worms. Circular skylights let sunlight in, like through a forest canopy. All horizontal surfaces are built as intensive green roofs. They will be seedbombed and handed over to Berlin wilderness from then on.
The new structures connect the existing units in many unexpected ways, thus creating an office and mixed use environment where history, present and future wilderness are intervowen delightfully.
