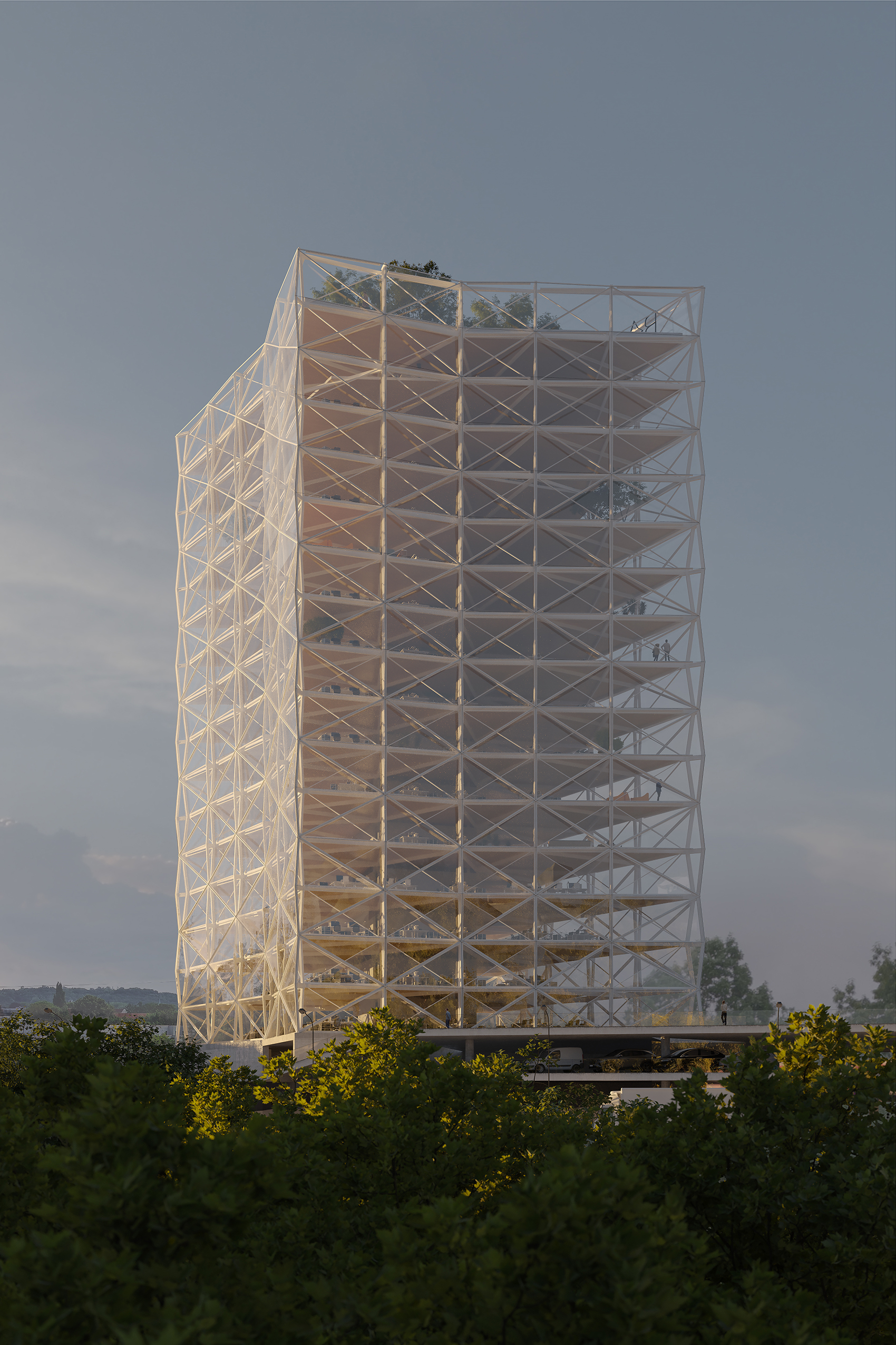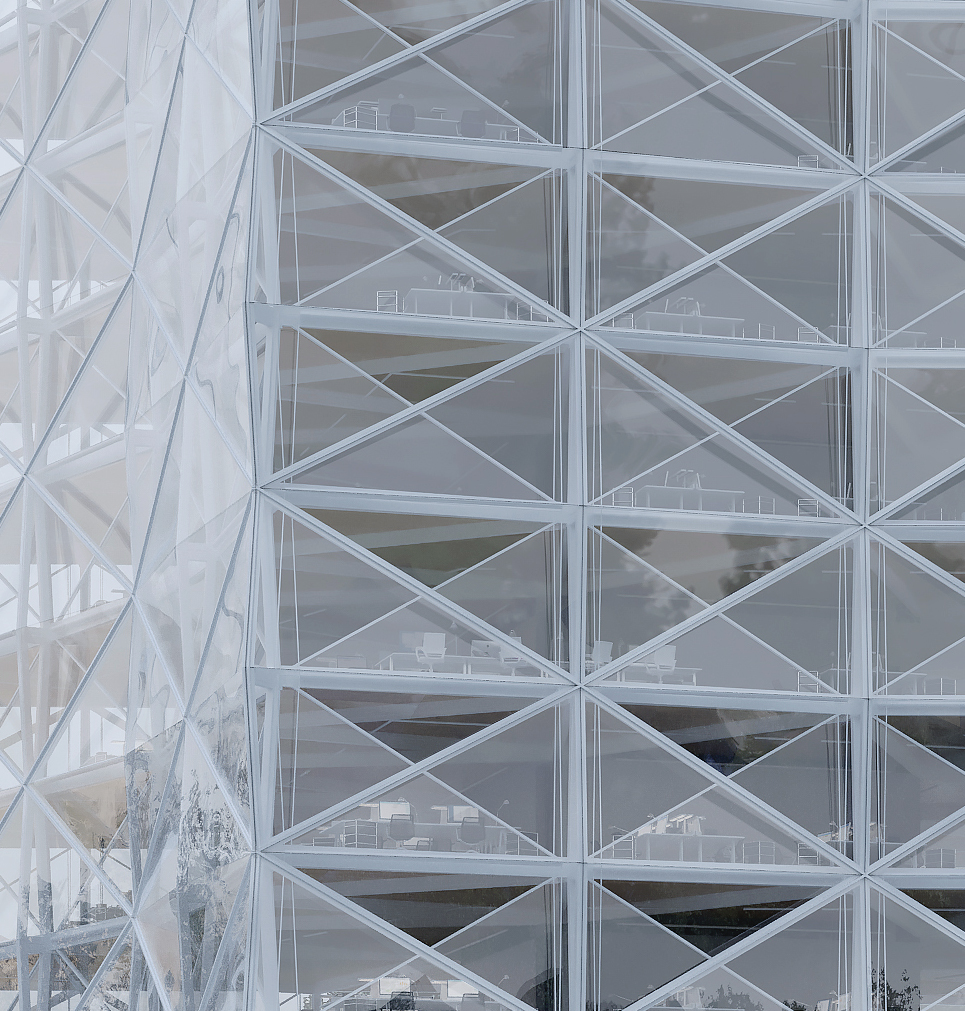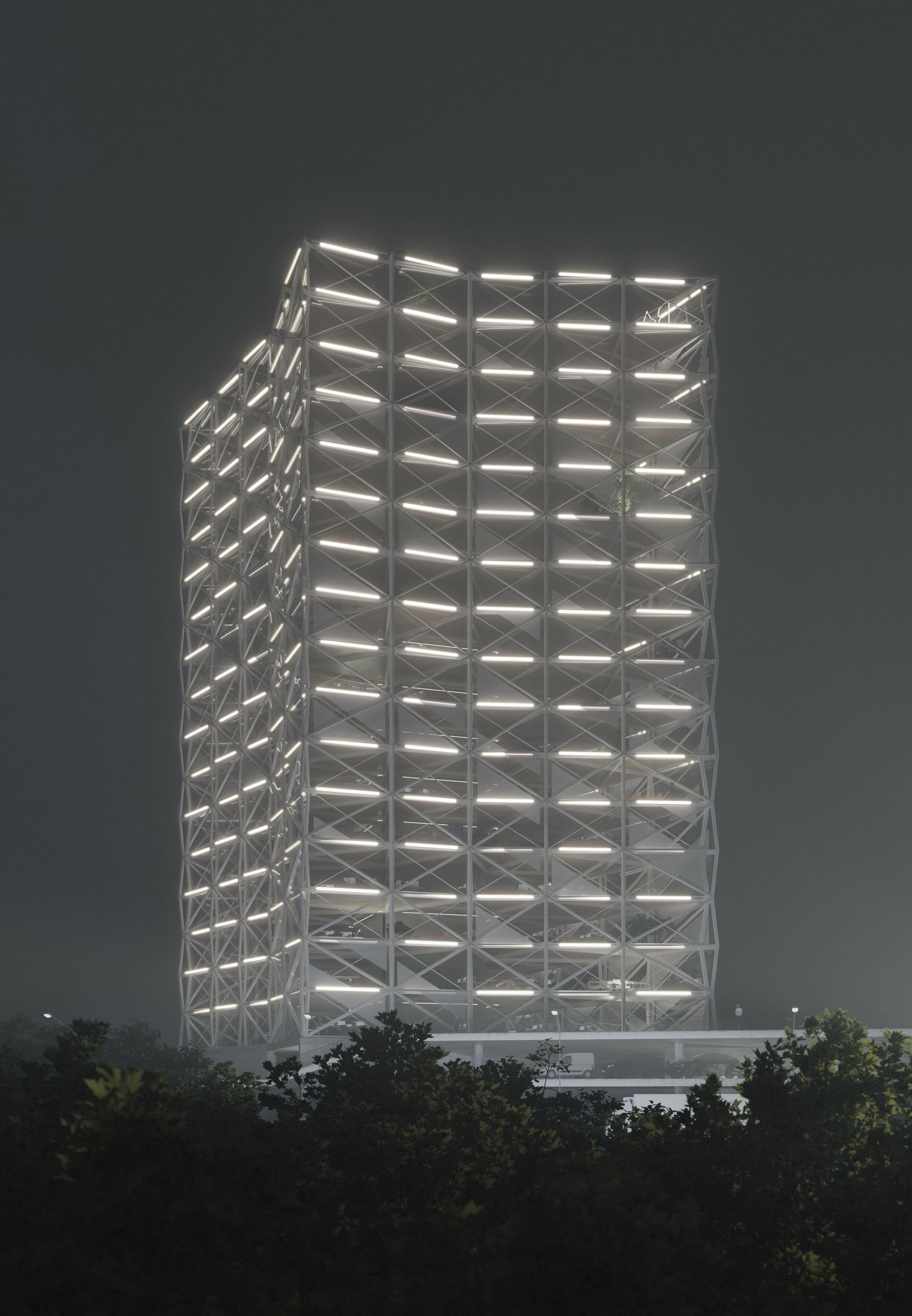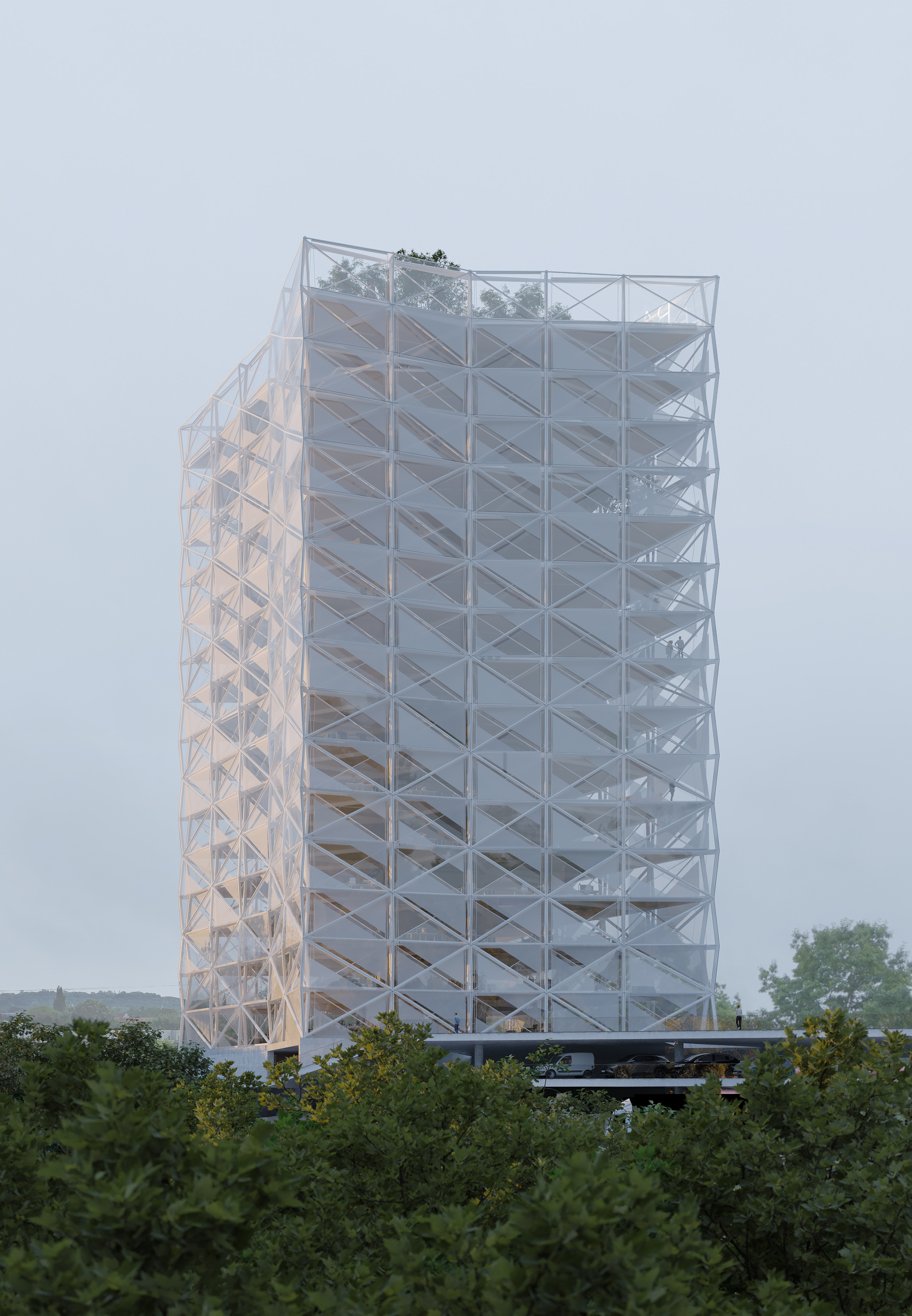Reichs Ausbesserungs Werke
Potsdam
33.500m²
In collaboration with Löscher & Böckmann Architekten
climate engineering:
Transsolar
structural engineering: Volker Link
fire protection: DBS Diana Gennaro
images: Artefactory Jens Arnold, Michael Roseiro
project team: Manon Courdier
The refurbishment of an old rail yard used for the maintenance of trains during the time of the Kaiserreich. Because of the vast glazed area of the roof, it was not feasible to meet today's climate standards by insulating the entire building with triple glazing, instead a nested “house within a house” strategy was developed through close consultation with Transsolar. The hybrid structure of the tower benefits from the lightweight carrying strength of steel, cross-laminated-timber floor plates and the strength of a concrete core. Because of this, the tower is able to achieve a 40% reduction in weight when compared to a traditional building of its size. This structure is then wrapped in a highly efficient double skin facade, that doubles as a plenum space, developed with Transsolar.
Potsdam
33.500m²
In collaboration with Löscher & Böckmann Architekten
climate engineering: Transsolar
structural engineering: Volker Link
fire protection: DBS Diana Gennaro
images: Artefactory Jens Arnold, Michael Roseiro
project team: Manon Courdier
The refurbishment of an old rail yard used for the maintenance of trains during the time of the Kaiserreich. Because of the vast glazed area of the roof, it was not feasible to meet today's climate standards by insulating the entire building with triple glazing, instead a nested “house within a house” strategy was developed through close consultation with Transsolar. The hybrid structure of the tower benefits from the lightweight carrying strength of steel, cross-laminated-timber floor plates and the strength of a concrete core. Because of this, the tower is able to achieve a 40% reduction in weight when compared to a traditional building of its size. This structure is then wrapped in a highly efficient double skin facade, that doubles as a plenum space, developed with Transsolar.






