Ullstein Master Plan - 200.000m²
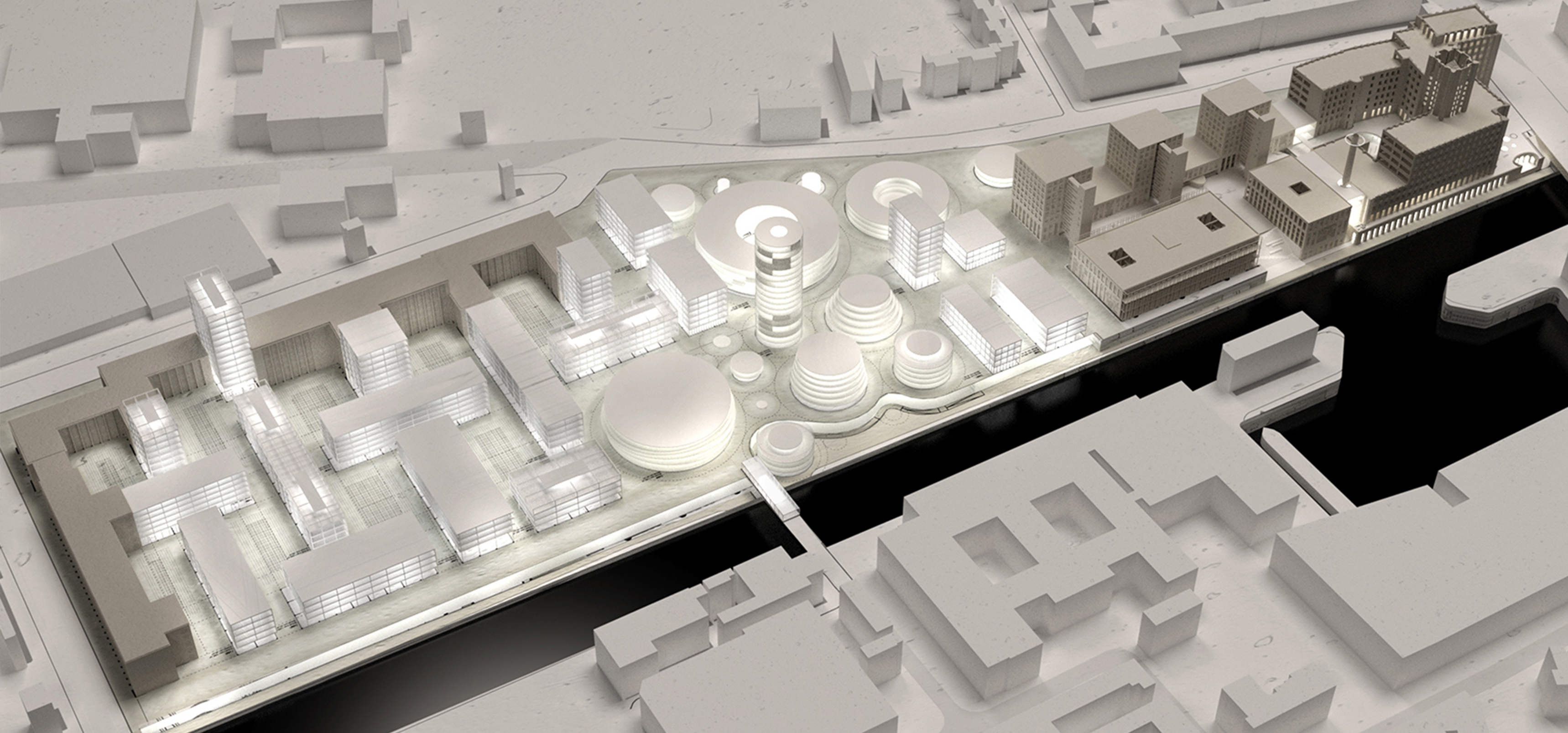
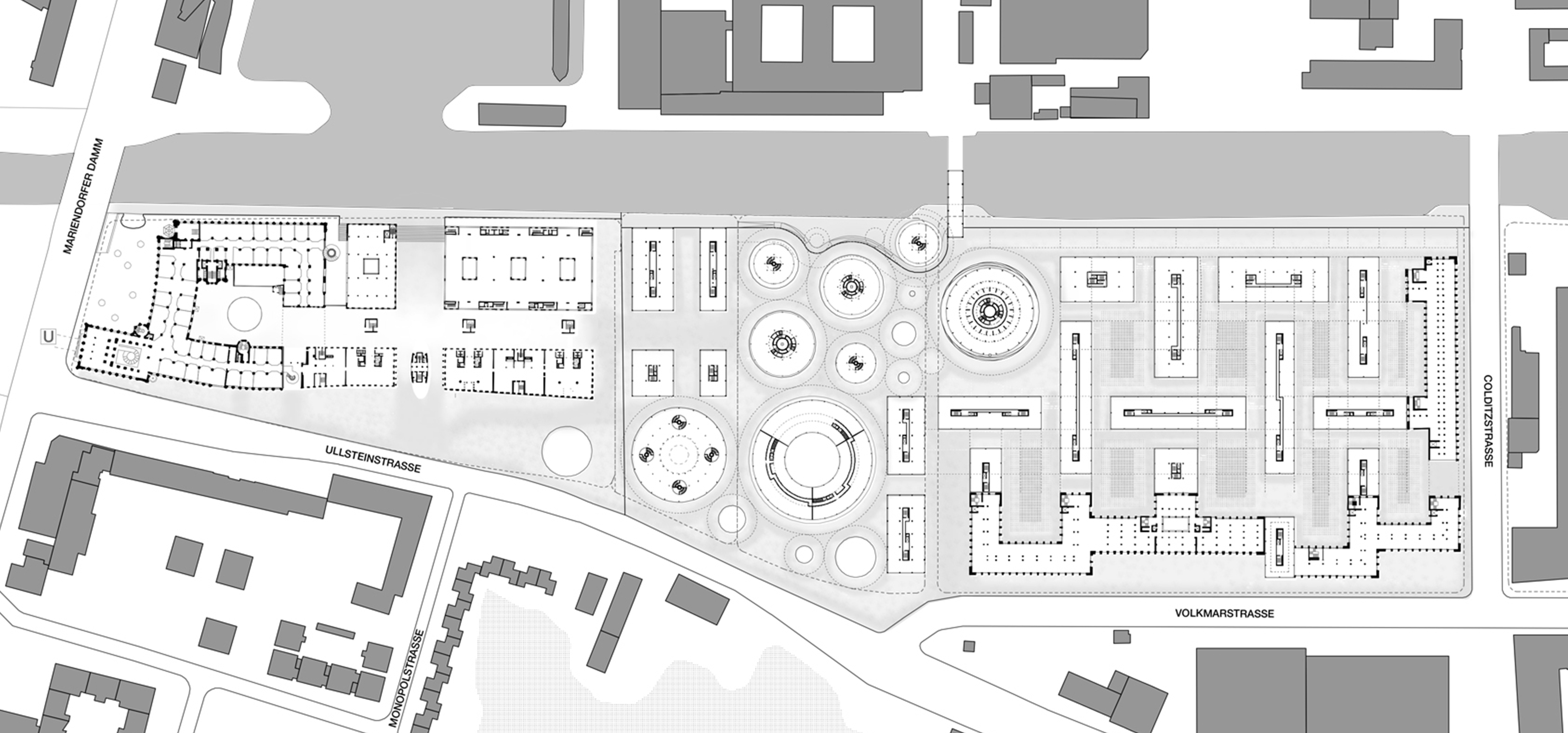





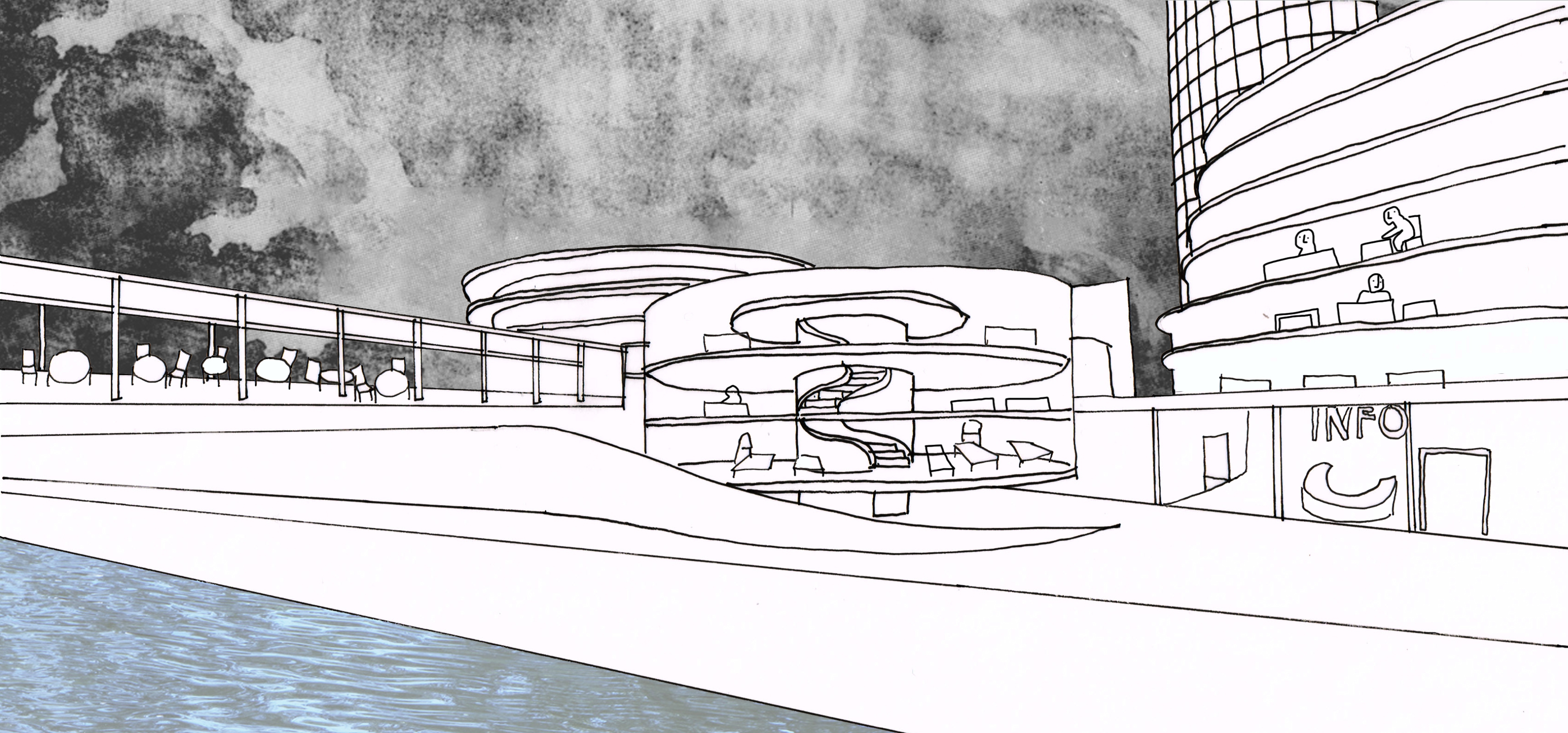
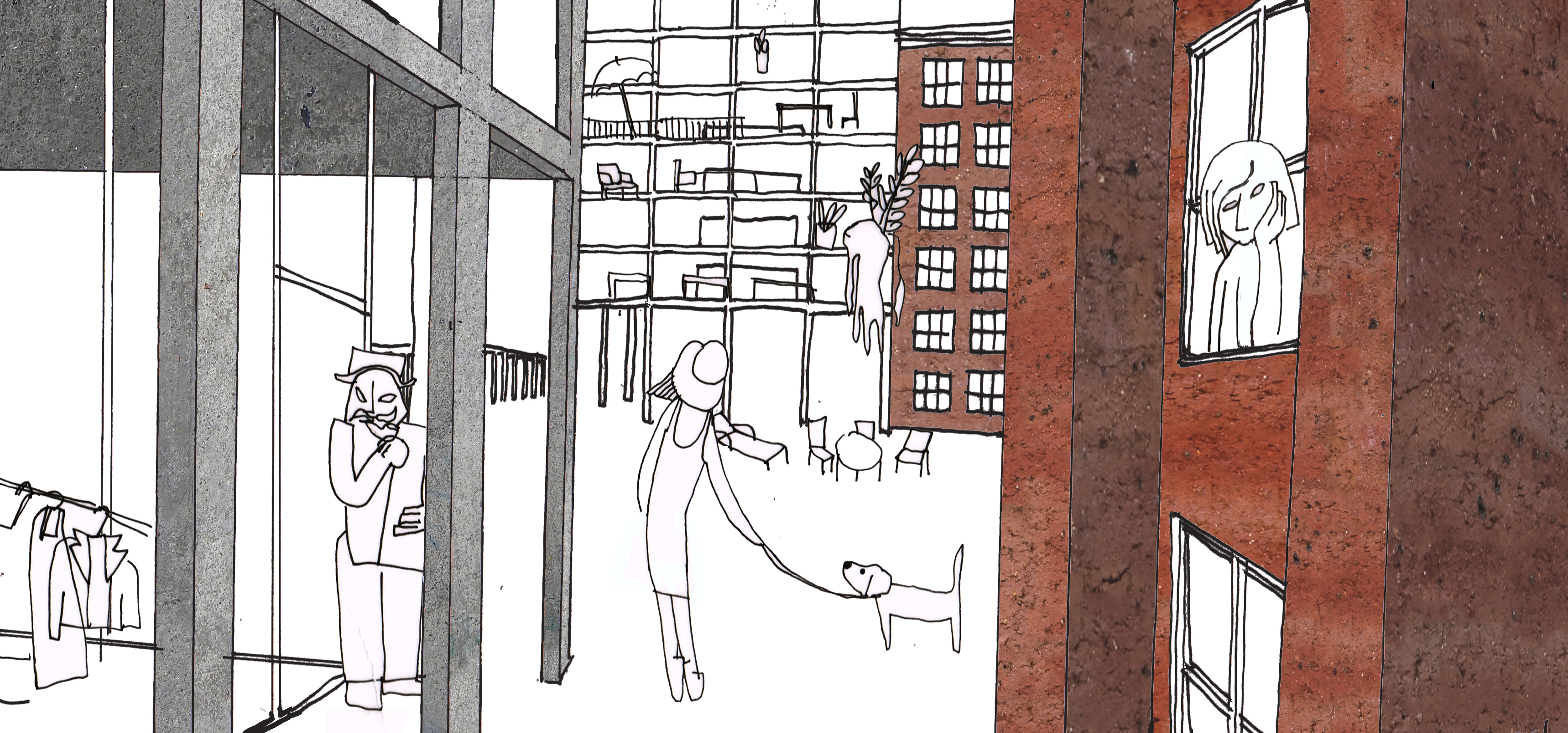
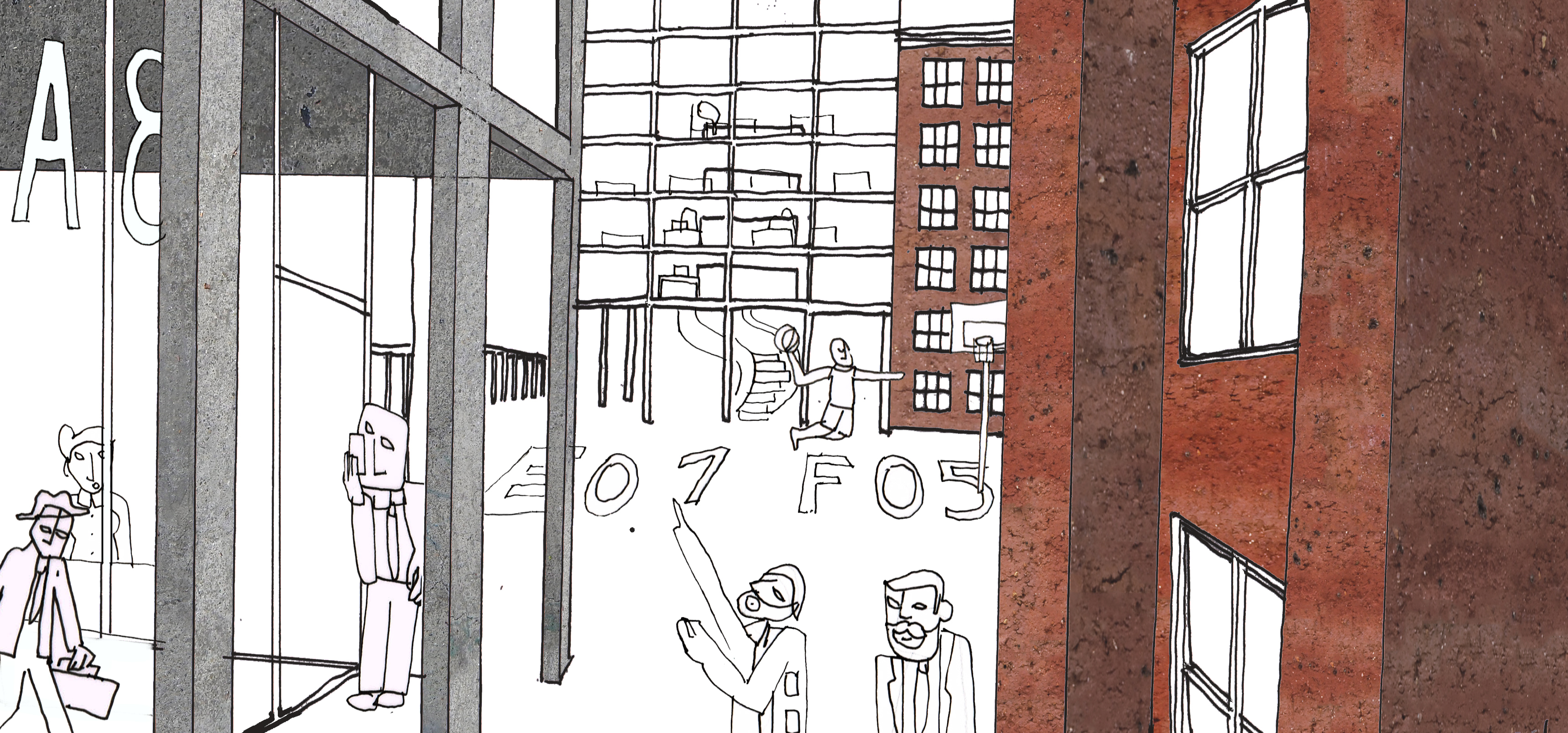
project team: Lena Brandt, Alessandro Cugola, Francesca Esposito, Martino Pacchetti
Stitching the monumental Ullsteinhaus complex with two other previously disconnected sites into a mixed use creative hub in Berlin-Kreuzberg. On the West side, the former print-factory Ullsteinhaus set to become one of Berlin's largest technology parks is separated from an abandoned industrial complex by an undeveloped plot of land. To bring together the massive new office space in the former Ullsteinhaus, with the former industrial park housing a typical berlin mixed use program of apartments, offices bars and cafes, a radical development strategy was proposed for the vacant plot bridging the two sites. By constructing a series of buildings with no stated program, but instead providing extreme flexibility with the intention that use will be determined by future tenants in accordance with their need. These circular structures recall the once empty areas of Berlin following the Mauerfall, appropriated through their dynamic and often times chaotic reuse, have come to define the unique urban texture of Berlin.